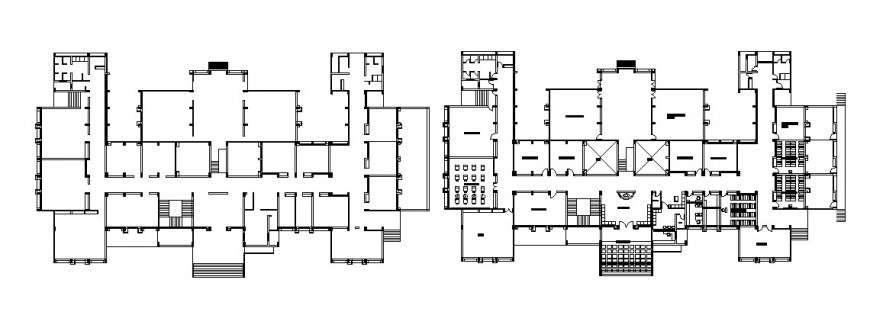Different plan of home in AutoCAD file
Description
Different plan of home in AutoCAD file plan include detail of area distribution wall bedroom kitchen and washing area hall door position vertical and horizontal dimension with door and area of housing plan.

